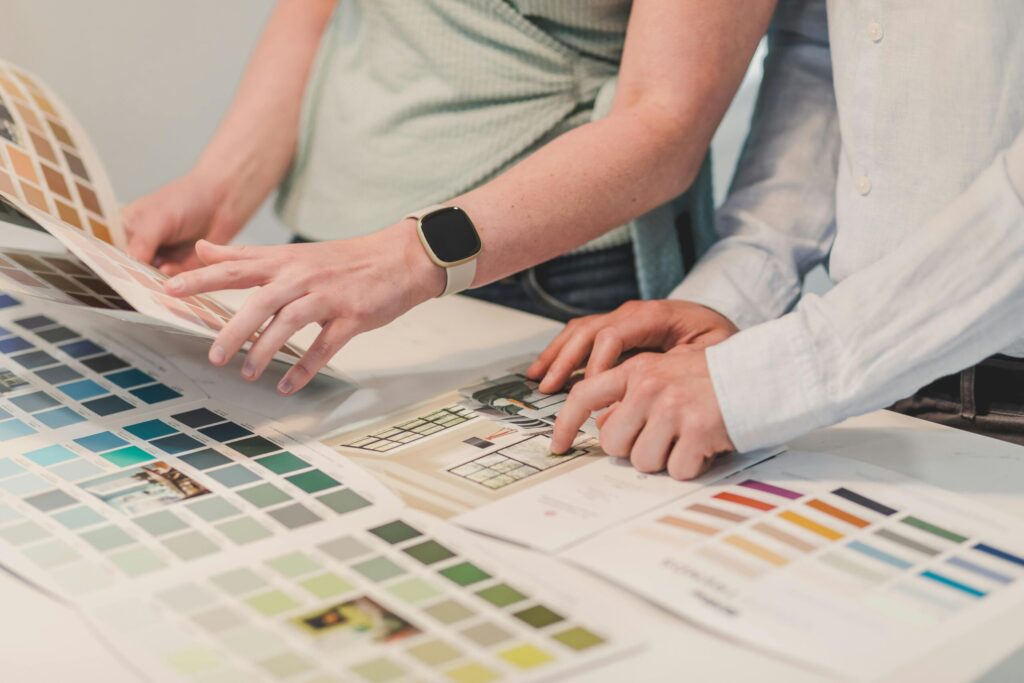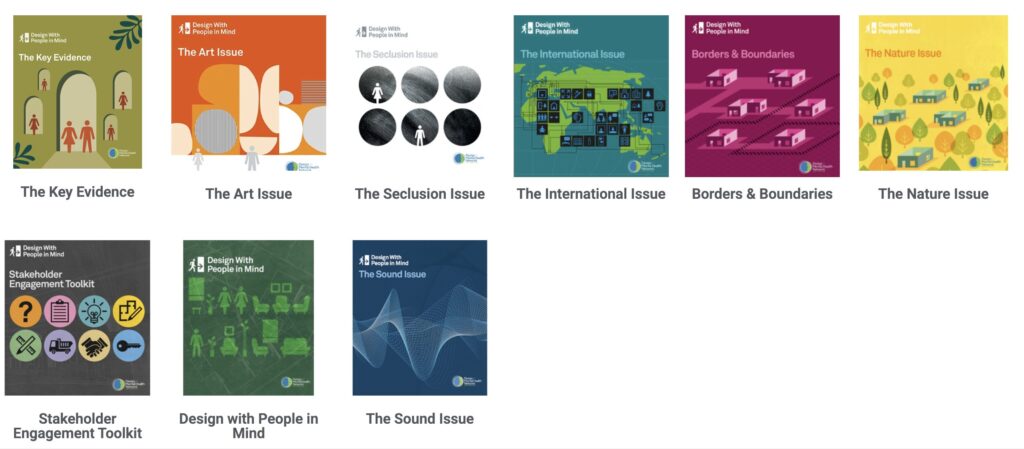The Environmental Hub
Creating Environments that Support Recovery
The Environmental Hub is an open-access, practical resource dedicated to improving the design of environments where people live, work, and receive care.
For those with mental health needs, and especially for people with heightened sensory awareness, surroundings can either support recovery or cause stress.
Every element of an environment matters: the light around us, the colour of a wall, the background sounds, even the way we move through a building.
Poor design decisions can trigger anxiety and overstimulation, while thoughtful, evidence-led design can create calm, therapeutic spaces that promote dignity, safety, and healing.
The Environmental Hub was co-produced by NHS England South West Learning Disability and Autism Team, led by interior designer Liz Lavender and Nathan Brassington, with input from a task and finish group of experts by experience, clinicians, estates professionals, and designers.
Today, the Design in Mental Health Network Charity (DiMHN) is proud to take stewardship of the Hub, ensuring it remains free and continues to grow as a shared knowledge base for therapeutic design.
Why Design Matters in Mental Health Care
The Design in Mental Health Network knows: good design can heal.
Our research, education and advocacy work demonstrates that design is not just about aesthetics; it directly impacts outcomes.
- Noise and acoustics influence sleep, stress, and even levels and feelings of aggression in hospital wards.
- Natural light and connection to nature are proven to reduce distress and improve mood.
- Boundaries and privacy must strike a balance between safety and dignity.
- Art and creativity in environments can foster a sense of belonging and well-being.
When environments reduce sensory overload, people can focus on recovery, relationships, and well-being. When environments cause stress, people can become more anxious, withdrawn, or unsettled. Design decisions are therapeutic decisions.
The Environmental Hub brings together these insights into a practical, accessible format, designed for busy NHS staff, care providers, designers, and families who need simple, clear guidance they can act on.

The Space Planning Guide for Mental Health Environments
Planning space well is the foundation of therapeutic design. The Hub’s Space Planning Guide offers a step-by-step approach for designing rooms and buildings that cater to the needs of all users.
It prompts us to think about:
- What the room is for, and who will use it.
- How people move around the space and interact within it.
- Where to position furniture, lighting, and sensory elements.
- How natural and artificial features work together.
Effective space planning makes environments easier to navigate, more predictable, and less overwhelming, thereby reducing stress for both service users and staff.
Six Key Elements of Sensory-Informed Design
The Environmental Hub also focuses on six sensory-informed design elements. Each one has its own section, offering practical starting points, professional design tips, and good practice examples.
Click below to go to the relevant page:
Lighting
Flexible light levels support comfort, choice, and control while avoiding the stress of flickering fluorescents. Warm white light (3000K or lower) supports relaxation and promotes a healthy circadian rhythm.
Sound
Soft surfaces, acoustic panels, and thoughtful layouts reduce echo and protect privacy. Small changes, such as sound-absorbing materials and panels or selecting quieter furniture, can have a significant impact.
Colour & Pattern
Natural palettes and simple patterns are less overwhelming. Continuous colours and gentle transitions help spaces feel predictable and safe.
Furniture & Finish
Ergonomic, organic shapes echo nature and reduce visual stress. Choosing durable, natural-feel finishes influences comfort and emotional well-being.
Smell
Scents can trigger memory and emotion. Natural ventilation helps create safe, grounded environments.
Finding Our Way
Clear, consistent signage and colour coding reduce stress when moving through a building. Open-plan designs with clear sightlines improve safety
Each element is supported by Good Reads & Tools for those who want to explore further.
Good Reads & Tools
The Environmental Hub curates an evolving library of resources, checklists, and evidence. These include:
- Environmental Audit Tools for Healthcare and Schools.
- NHS and NICE guidance on sensory-friendly design.
- Research studies on light, sound, nature, and recovery.
- Practical checklists for autism-friendly environments.
This library is not static. It grows through member contributions and shared practice, creating a living resource for anyone involved in designing or improving therapeutic environments.
Contact us today if you are a Design in Mental Health Network Corporate Member with resources that you’d like to feature in the Environmental Hub.
We invite Design In Mental Health Network Corporate Members to contribute to the Environmental Hub. Members can share:
- Research studies
- Post-occupancy evaluations
- White papers and reports
- Case studies of design innovation
We invite contributions from NHS staff and individuals with lived experience who wish to share their learnings and case studies. We would love to hear from you as well.
These contributions help expand the Hub and ensure that it reflects the latest evidence, best practices, and product innovations.
They also give members a visible platform to demonstrate leadership and expertise in the mental health design sector.
The Environmental Hub aligns with evidence from our Design With People in Mind series, an accessible set of publications for members exploring how environments affect people’s experiences of care.
Access the Design with People in Mind books in the Member Resource hub >>
These include:
- Design with People in Mind (overview)
- The Sound Issue
- The Nature Issue
- Borders & Boundaries
- Stakeholder Engagement Toolkit
- Informed Choices: Testing Guidance
- The International Issue
- The Seclusion Issue
- The Art Issue
- Design with People in Mind – The Key Evidence
Together, these publications provide the theoretical and research foundation that supports the Environmental Hub’s practical design guidance.
The Environmental Hub is intentionally open and free to access. It is designed to be used by NHS staff, practitioners, carers, families, architects, and designers without restriction. Our commitment is that it will remain open, as therapeutic design knowledge should be accessible to all who need it to inform their design choices.
This is not a static toolkit. We will continue to expand the Hub with new sections, resources, and evidence as the field develops.
Visit the Hub: The Environmental Hub
Explore the Space Planning Guide and six key design elements.
Browse Good Reads & Tools for audits, research, and practice resources
Contact us if you are a Corporate Member wishing to feature your research and learning in the Hub.
By sharing knowledge and experience, we can co-produce environments that truly put people at the centre of care.
Together, we can change lives through design.
Understanding Therapeutic Design
Some frequently asked questions.
Sensory overload occurs when our brains are asked to process too much information simultaneously. In a busy or poorly designed environment, this may mean bright lights, loud noises, strong smells, or numerous patterns competing for attention. For people with heightened sensory awareness, which can include autistic people, this can be overwhelming and even distressing. Thoughtful, sensory-informed design reduces these triggers, helping everyone feel calmer, safer, and more in control of their surroundings.
A therapeutic environment is a space designed to support wellbeing, recovery, and dignity actively. In mental health care, this means creating an environment that feels safe, reduces stress, and encourages positive social interaction. Therapeutic environments balance clinical needs with human needs — using light, sound, colour, nature, and layout to create spaces where people feel valued, respected, and able to heal.
Post-occupancy evaluation (POE) is the process of assessing how a building or space functions once it is in use. In mental health and social care settings, POE helps designers, clinicians, and estates teams understand what supports recovery and what may cause stress or barriers. The benefits include learning directly from staff and service users, identifying areas for improvement, and applying those lessons to future projects. When done well, POE ensures that environments continue to evolve and deliver the best possible therapeutic outcomes.
Biophilic design is an approach that connects people with nature through the built environment. In healthcare, this may involve incorporating natural light, views of greenery, calming water features, natural materials, or artwork inspired by the outdoors. Research indicates that biophilic design can reduce stress, enhance mood, and even facilitate faster recovery. For people in mental health settings, where access to nature may be limited, biophilic design helps create environments that feel restorative and safe.
Corporate members of the Design in Mental Health Network are invited to share research, evaluations, and practice insights through the Environmental Hub. This allows organisations to showcase their expertise while contributing to a growing resource that benefits NHS staff, designers, and service users alike.




