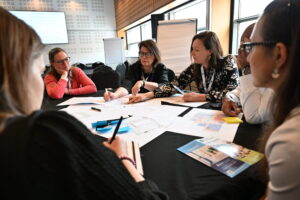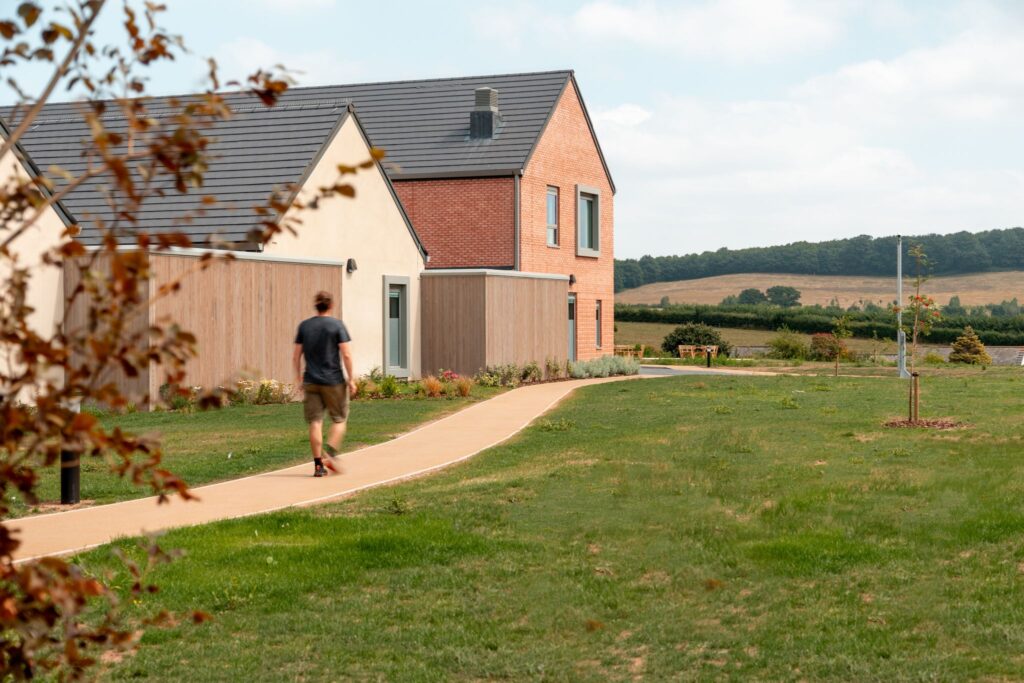
🗓 Wednesday 1st October 2025
🕙 10:00–13:00 BST | 📍 Online (Microsoft Teams) | 🎟 Free to attend
Healing supported by design, guided by clinical wisdom and genuine co-production.
A deep dive into the Brook
Join us to explore the story of The Brook – an inpatient unit shaped by sensory-informed design. Built to meet the needs of autistic people and individuals with a learning disability who benefit from specialist mental health care, The Brook demonstrates how a considered, sensory-informed environment can make a difference.
This October, the Design in Mental Health Network is platforming good design to help ensure we can spread good practice and support more evidence led design, so we are delighted to be partner with NHS South West and Devon Partnership Trust to showcase the team behind The Brook in a live webinar that explores what sensory-informed design looks like in practice, and why it matters for patients and staff.
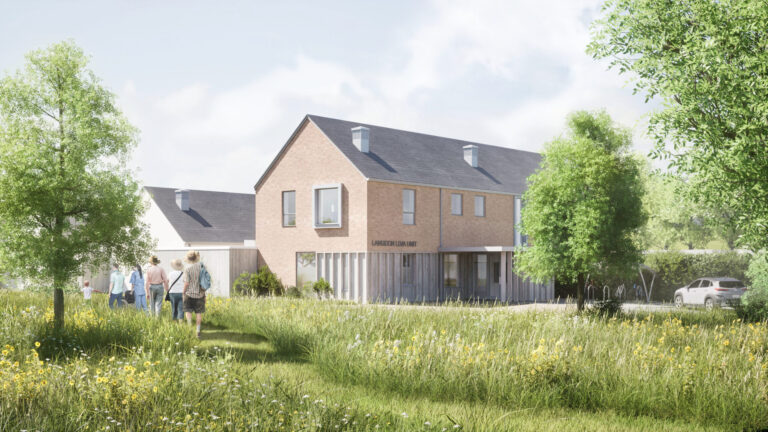
Why The Brook Matters
In many health settings, sensory needs are still overlooked. Too often, environments are overstimulating, institutional, or simply unsuitable for their intended purpose. However, The Brook shows a different way forward; a setting where lighting, acoustics, materials, and colour aren’t just aesthetic decisions, but ones driven by therapeutic considerations for the well-being of both patients and staff.
Rooted in co-production and therapeutic design, The Brook demonstrates that it is possible to align operational priorities with dignity, safety, and sensory needs, and to do so collaboratively.
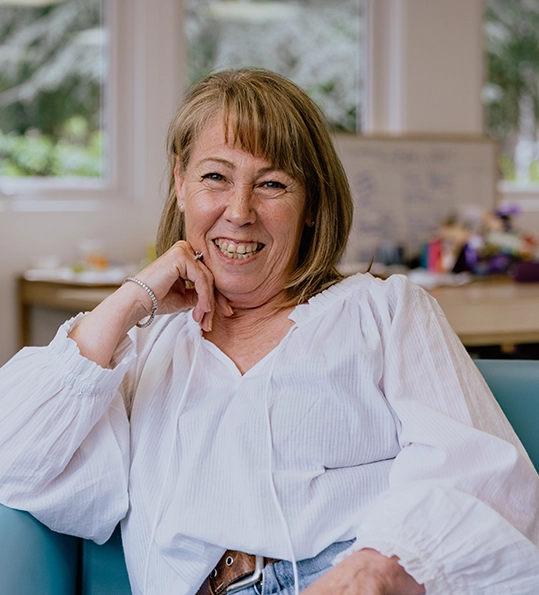
“Feeling safe is a fundamental part of recovery,”
says Liz Lavender, Expert by Experience and Co-Founder of The Environmental Hub, who worked on The Brook.
What You’ll Learn
- In this 3-hour session, the project team will share how they approached:
- Responding to sensory needs through materials, lighting and finishes
- Balancing safety with autonomy and comfort
- Aligning design choices with infection control and operational considerations
- Designing for therapeutic impact and staff wellbeing
- Designing layouts that support orientation,
- Improving sound insulation to minimise distress and fatigue.
Whether you work in estates, facilities, clinical services, or commissioning, this session will offer practical tools and design inspiration to take back into your environment.

“We want people to walk away with something tangible. This session is about practical, implementable change that improves outcomes. Whether it’s rethinking how colour and lighting reduce overstimulation, designing layouts that support orientation, or improving sound insulation to minimise distress and fatigue. We are sharing real examples of environments designed to improve therapeutic outcomes for the people who live and work in them.”
says Charlotte Burrows, CEO of DiMHN.
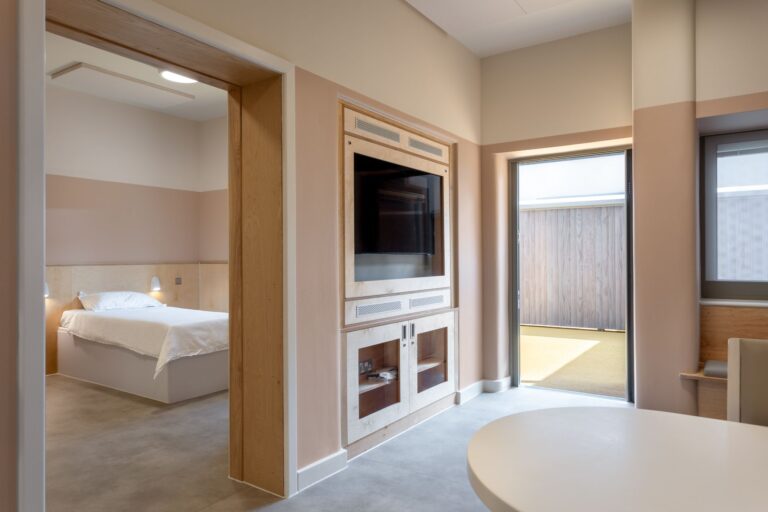
Meet the Speakers
This session brings together a range of speakers to take you through the key learnings that came out of the co-design of The Brook:
Jill Crook
Regional Director of Nursing | NHS England South West
Andrew Collier
Estates Delivery Lead | Somerset and Devon, NHS England South West
Graham Carr
Assistant Director of Nursing (Interim) | Head of Programme, NHS England SW
Steve Coombe
Creative Director | 3idog Interior Design
Rachael Daniels
Interim Head Occupational Therapist | Devon Partnership NHS Trust
Danielle Morgan
Devon Partnership NHS Trust
Anita White
Project Architect | Grainge Architects Ltd
Rosemary Jenssen
Director, Jenssen Architecture (on behalf of Kier) | Co-author of Mental Health Design Health Building Notes
Our session will be chaired by Charlotte Burrows, CEO, Design in Mental Health Network.
About The Brook
Built to meet the needs of autistic people and individuals with a learning disability who benefit from specialist mental health care.
- Calming, adaptable interiors inspired by nature
- Carefully planned spatial transitions to reduce stress
- Private courtyards and social zones that encourage connection
- Furnishings, dimmable lighting, sound absorption and minimal visual clutter
- Life skills, kitchens and activity areas that support daily living and reintegration
- Design and infection control, working together to overcome challenges
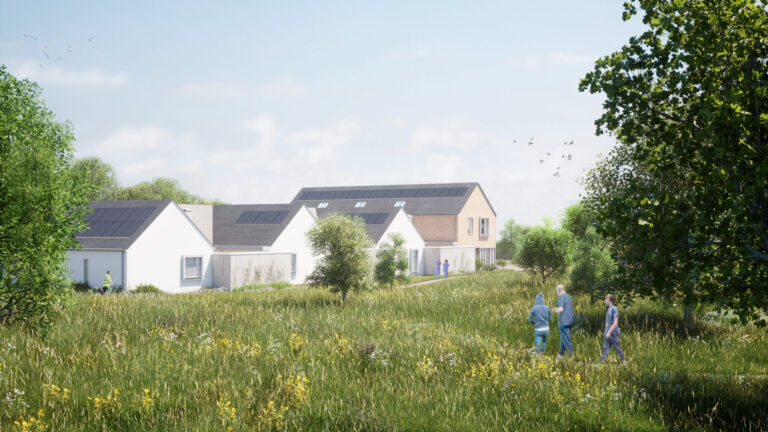
Why Attend the Webinar?
If you’re involved in shaping mental health spaces, whether you commission services, design buildings, improve existing environments, lead clinical teams or have lived experience, this event will leave you with ideas, inspiration, and real-world examples to apply in your work.
‘Environments are never neutral’ says Liz.
‘Sensory-informed design is not about spending more, but about choosing differently. When lived, clinical and design expertise come together, we can create environments that foster dignity, safety and wellbeing for both patients and staff. Good design supports access to healthcare.”
How to Register
The event is free to attend and will take place via Microsoft Teams.
After registering, you’ll receive joining instructions and an agenda ahead of the day.
Let’s keep raising the standard. Let’s keep designing with people in mind.
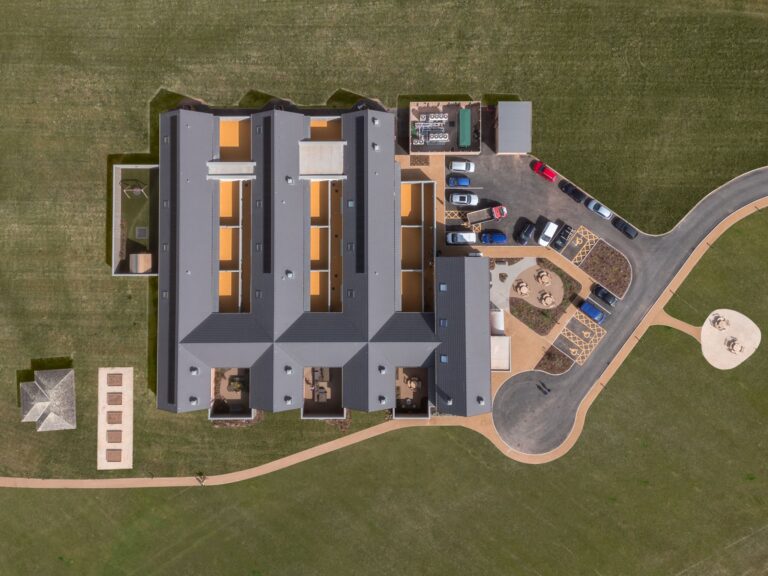
Property images courtesy of Grainge Architects.





